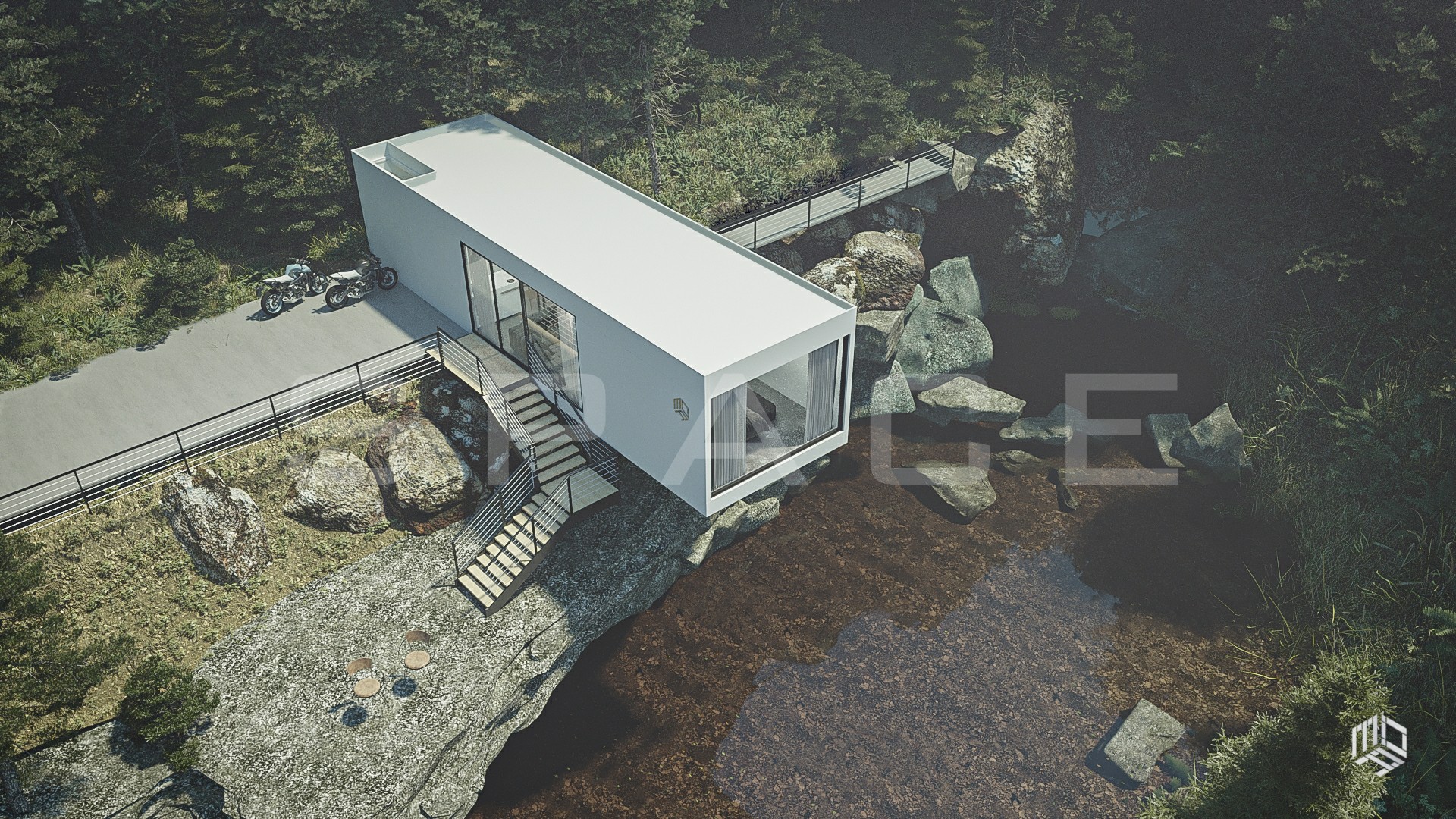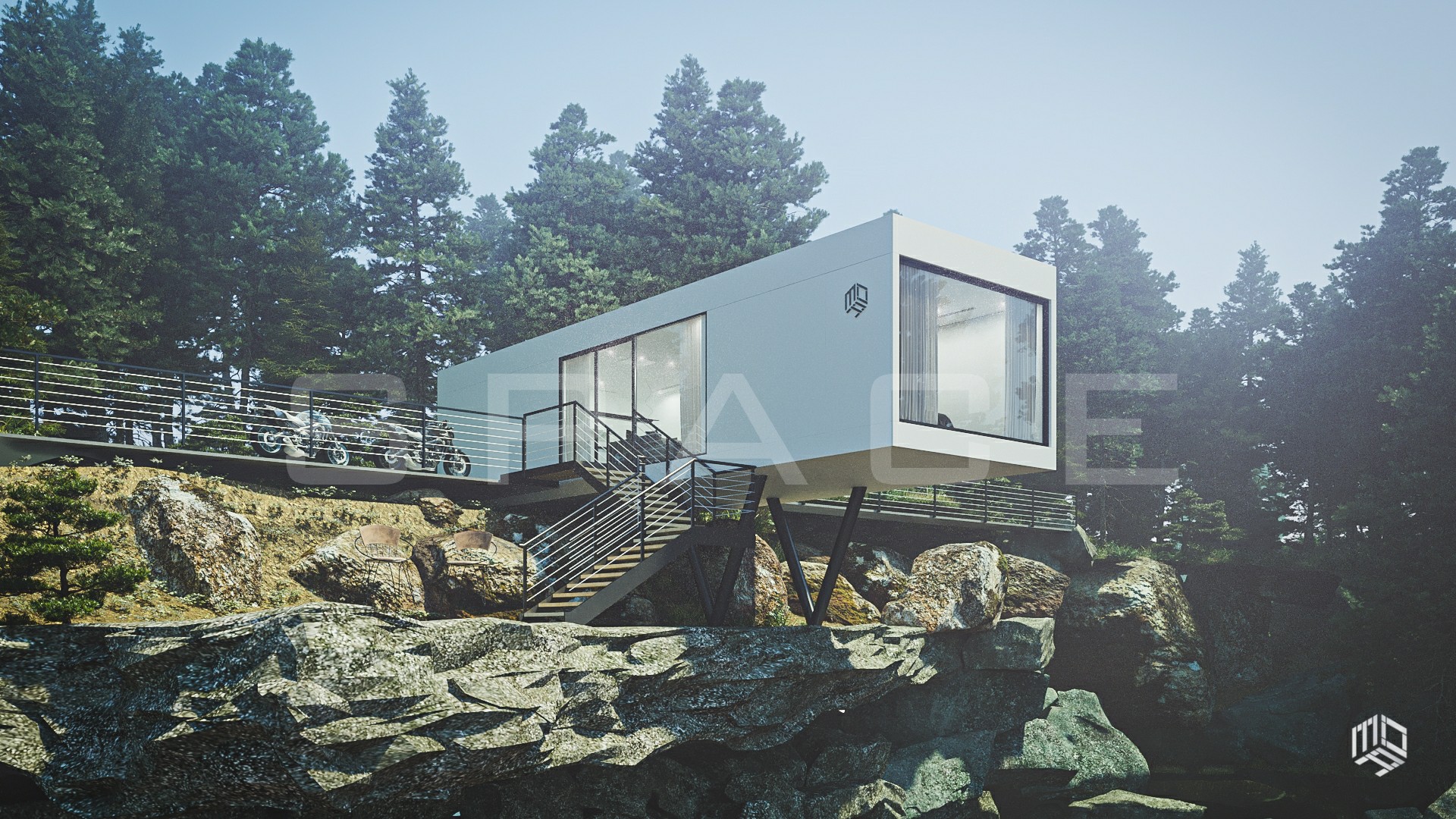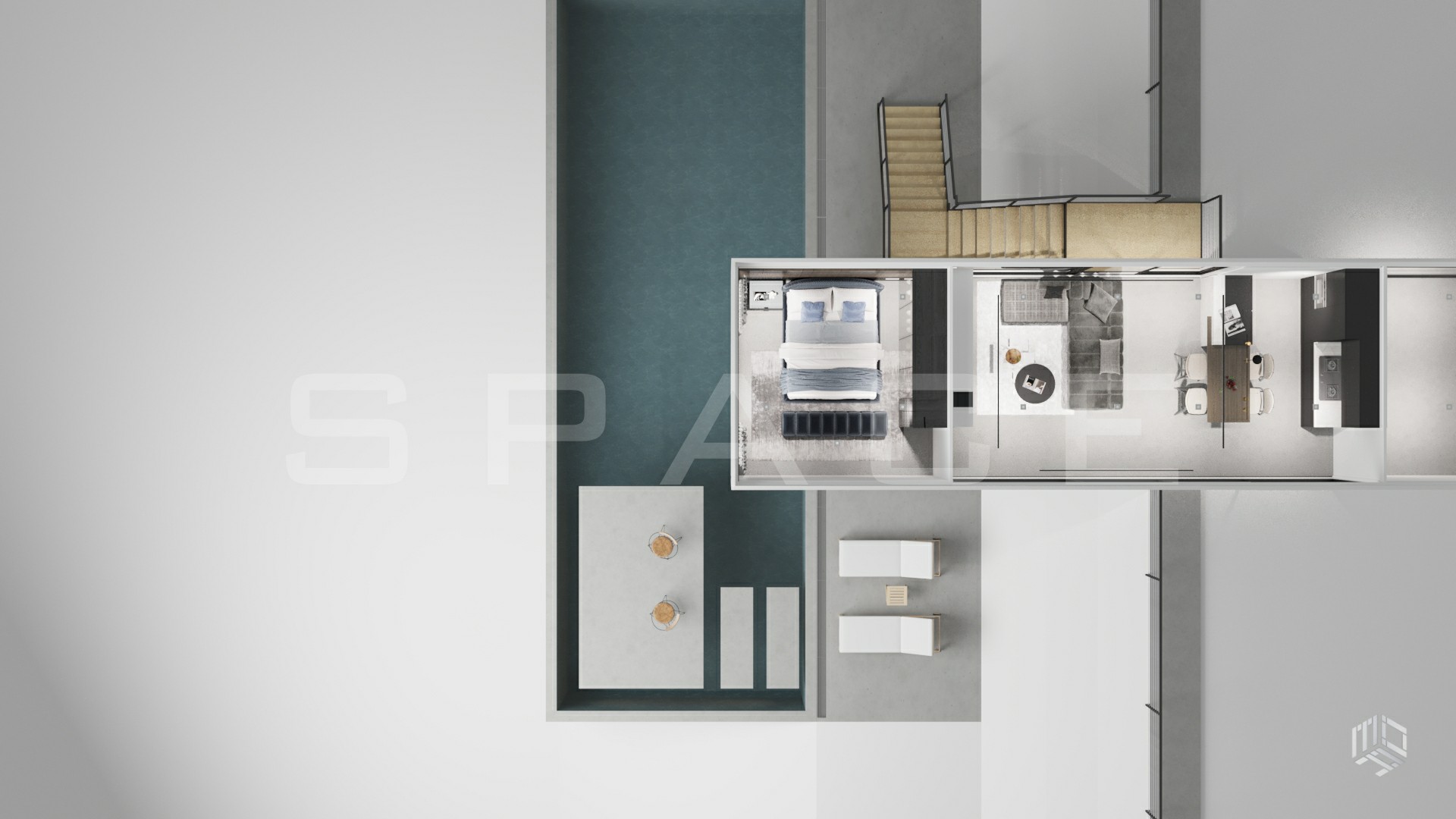The 53m2 mobile prefab house is not only a luxurious mini villa but also a product of talented designers' inspiration in harmony with nature. This house model is very popular because of its extremely unique design.
S6 - 53m2 prefabricated house model suitable for uneven terrain
The mobile composite house model is probably no longer strange to many people. But with S6 - this 53m2 prefabricated house model, you will be surprised by its extremely unique design.
House S6 is made from a steel frame with strength equivalent to reinforced concrete, so it is extremely sturdy. According to the design, part of the house will be placed against a solid flat surface for stability, the remaining part will be placed precariously on the outside with the main pillars being steel pillars. This design makes the S6 the best choice in mountainous, steep, and uneven terrain areas.

Furthermore, the installation of parts of the house takes place quickly without taking too much time in the construction area. Therefore, you can quickly put it into use and save a huge fee.
The 53m2 mobile home offers a unique experience with a strange design
Each S6 house is placed right at the intersection between earth and sky, giving the feeling of floating in space, precarious yet extremely solid. Surrounding the house is mainly a tempered glass system that helps you fully see the surrounding natural space, making you clearly feel its uniqueness.
There is nothing more wonderful than sipping a cup of coffee while admiring the poetic natural scenery outside. This will be the right place for you to rest and relax after tiring days of work.

The 53m2 mobile home is a popular product on the market today because of its uniqueness. With this unique design, the product has moved and impressed many visitors. Perhaps that is why, nowadays, this house design is not only used as a house but also built by many investors as a tourist area, homestay, resort,...
Prefabricated house of 53m2, comfortable and modern
The 53m2 prefab house offers a living space with full amenities and modernity for daily activities. Surely, with these designs, S6 will bring you extremely wonderful experiences here.
1 living room, 1 kitchen, 1 bathroom and 1 master bedroom
With an area of only nearly 55m2, this super creative mobile home makes anyone excited by its extremely smart and flexible design and layout. The house has a total of 4 rooms: 1 living room, 1 kitchen, 1 bathroom and 1 master bedroom. In there:
- The living room and kitchen are designed to connect to each other to make the space more spacious. The total area of this room is 28.8m2 and is located in the middle of the house. The living room area is equipped with sofas and tables for resting, relaxing and chatting. The kitchen has a separate dining area for 4 people.
- The bedroom has an area of more than 15m2 and is quite comfortable. Furniture includes wardrobe, large bed for 2 - 3 people, TV,...
- The bathroom has only a modest area of nearly 10m2 but has full modern equipment such as shower, bathtub, water heater,...

A special feature of the house is that all rooms have glass door areas to be able to enjoy the beautiful scenery outside while also helping to expand the space, ensuring that the living space does not feel cramped or stuffy.
Application of smart home technology
This mobile prefab house of approximately 54m2 is applied with many smart technologies with automatic electronic devices such as electric lighting systems, stoves, ovens, security systems...
The house is simple with box-shaped architecture, not elaborate, with few motifs. Furniture used in the house focuses on high applicability and convenience, so we often choose smart furniture products with many combined features.
Above is all the information about the 53m2 mobile prefab house. This house model provides a fully equipped, luxurious and modern housing space. If you are interested in this house model, you can contact us directly for more detailed information.


















