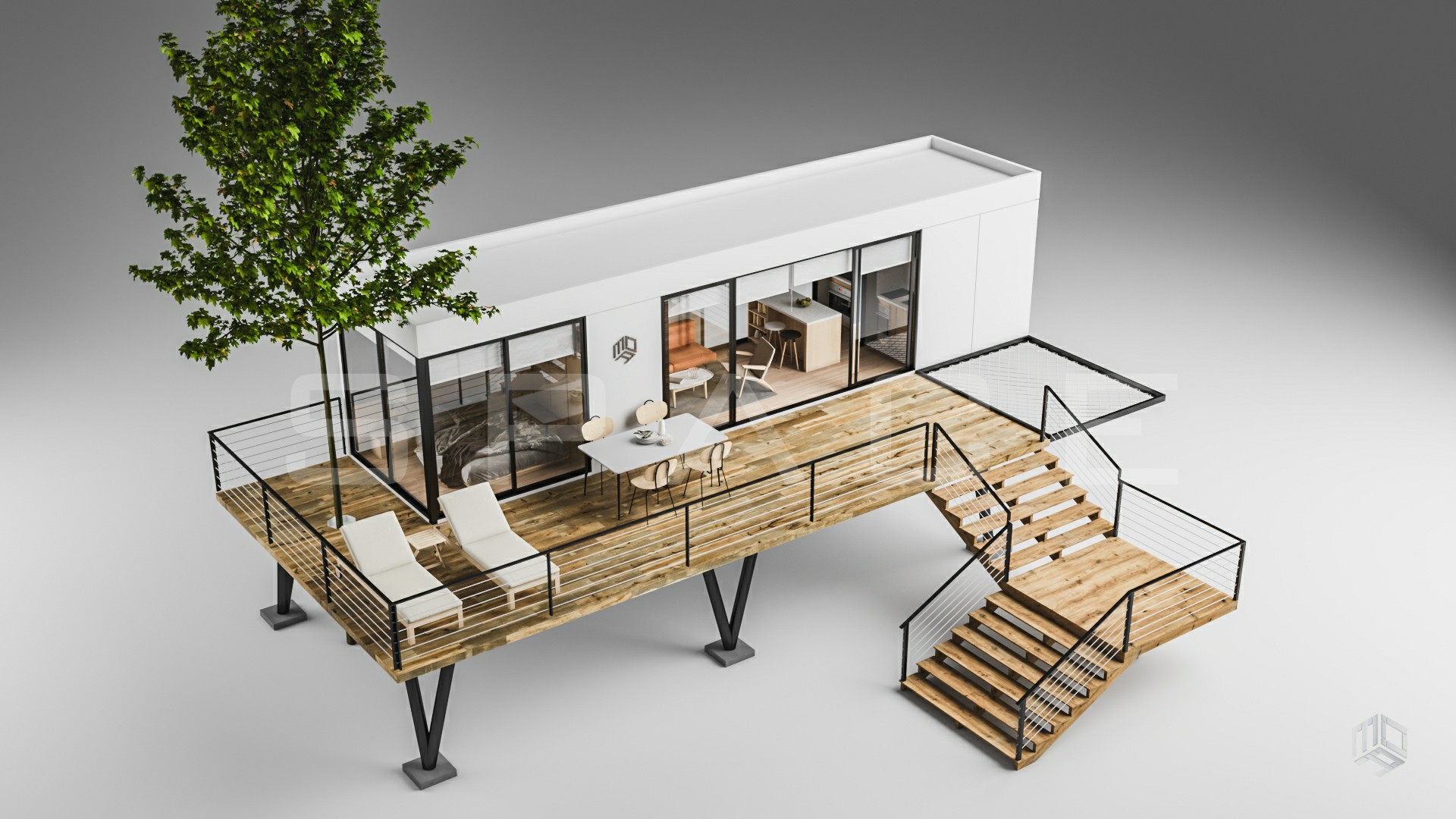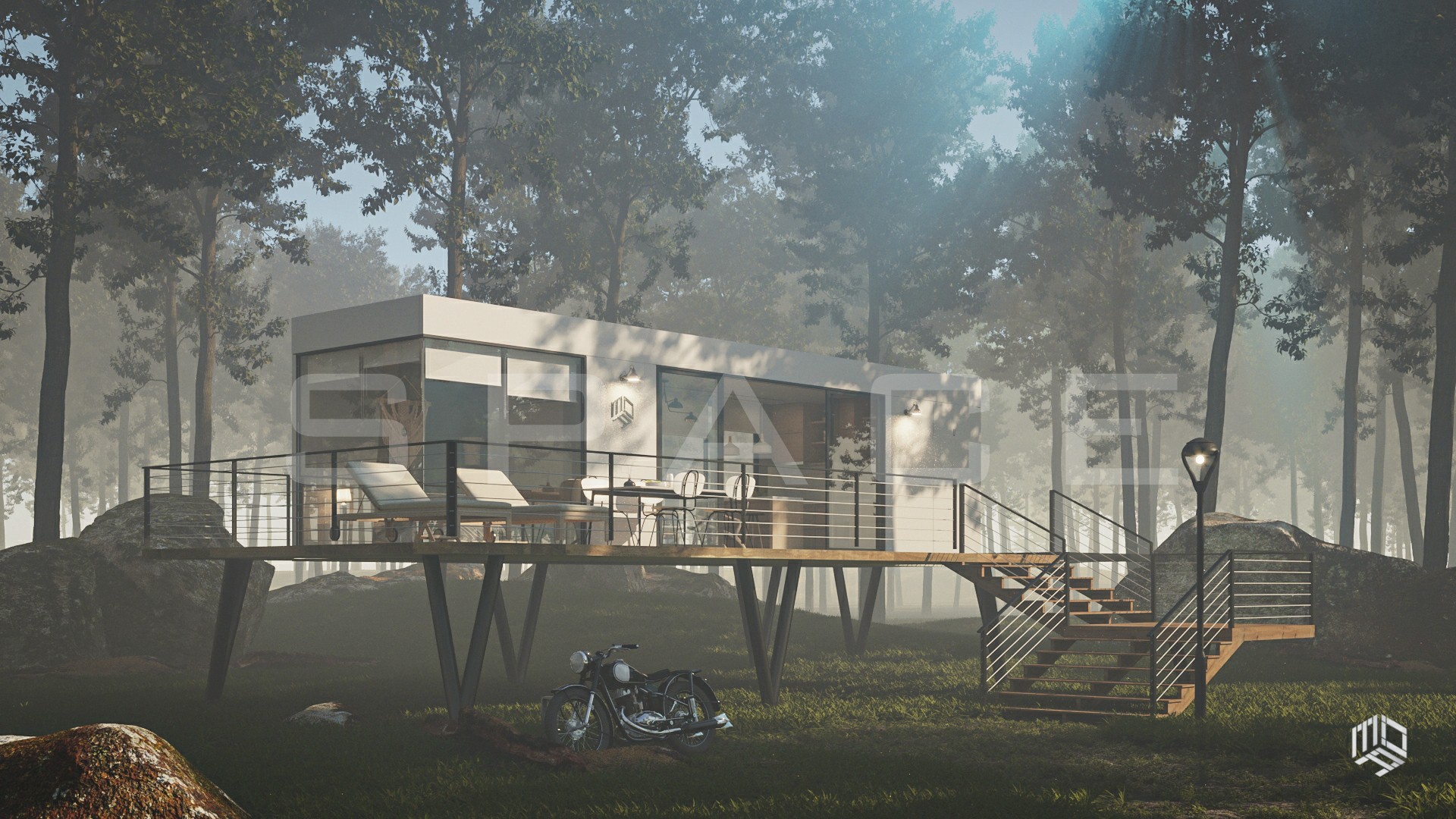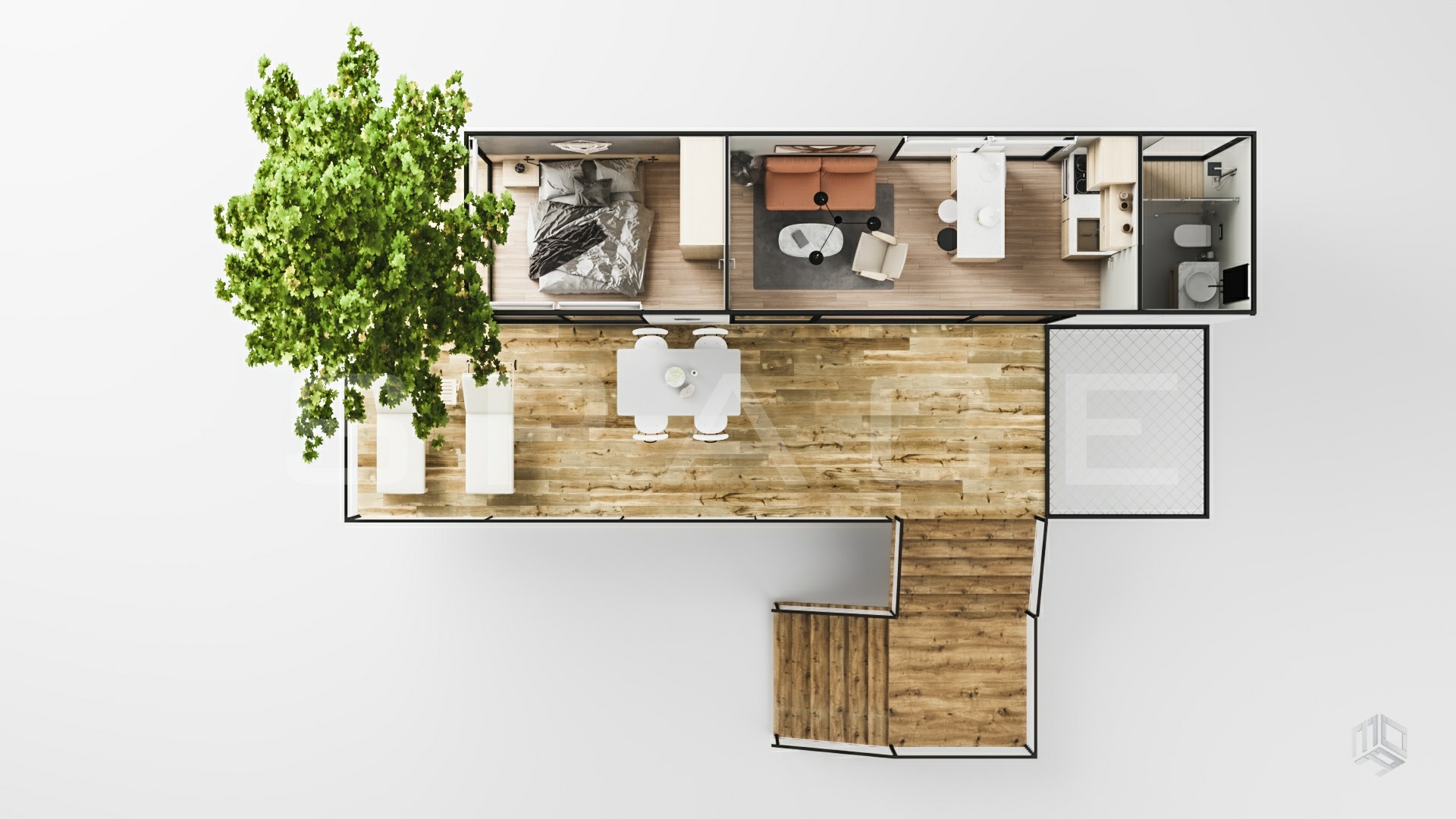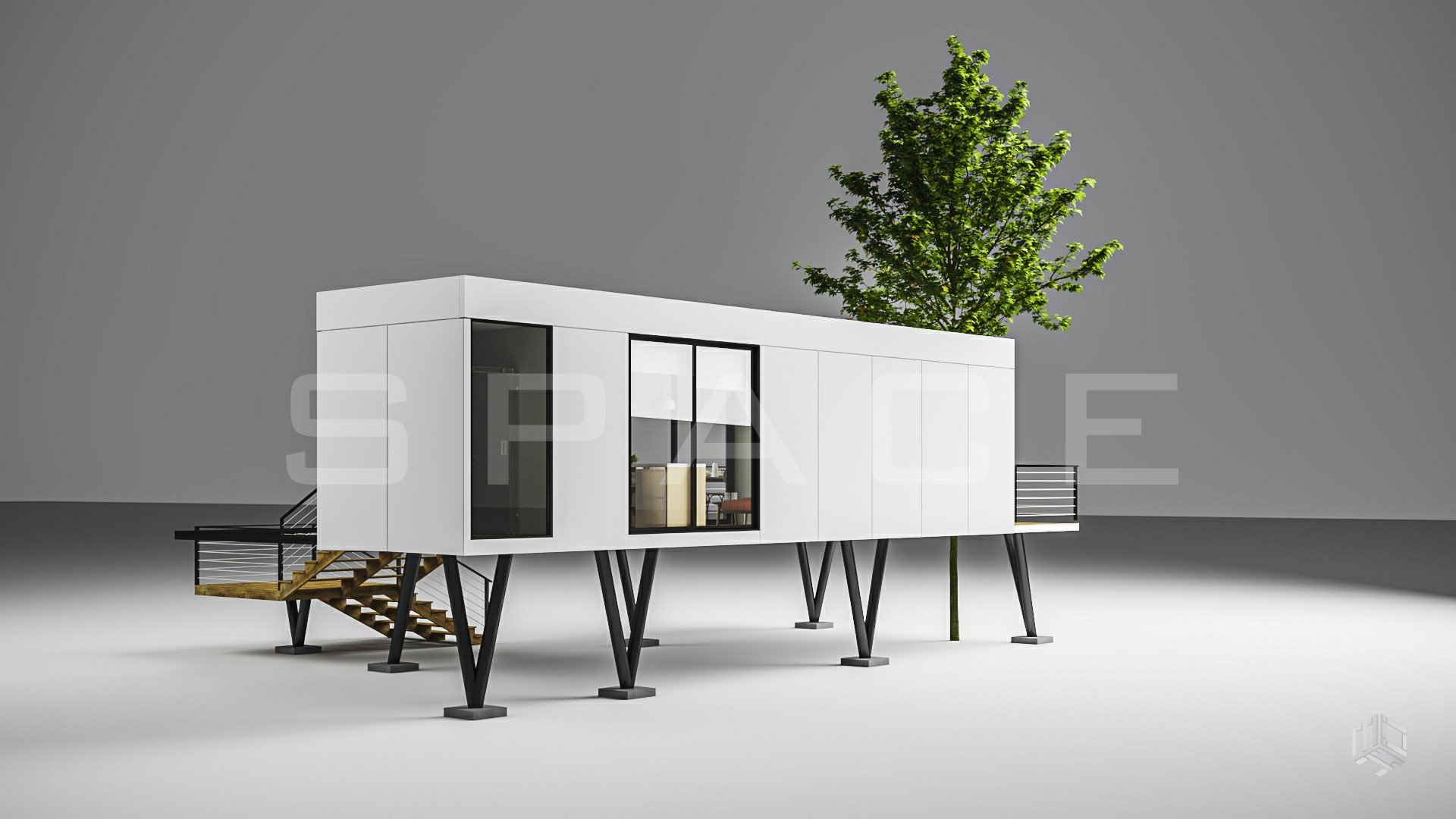Modular model S2 is a comfortable living space including a living room and bedroom with a high view, giving users an airy feeling. With an area of more than 30 square meters and smart amenities, this promises to be a relaxing destination not to be missed for couples or young families on weekends.
Modular house 30m2 fully equipped
Many people often think that prefabricated houses are only temporary residences, not as complete and modern as permanent houses. However, with modular S2, this concept is completely wrong.

Our 30m2 S2 composite house model is designed in a modern way with full equipment for daily living. Specifically:
There is enough living room, bedroom, kitchen, WC
S P A C E S2 is only 30m2 but is still divided into enough rooms to accommodate about 2 - 3 people. Because it is designed according to a composite plan with walls that are only 8-9-8 mm thick, it saves a large amount of space. S2 includes 3 types of rooms:
- The living room and kitchen have an area of about 15.7m2 and are designed to connect with each other with the hope that the housing space becomes more airy, without being constrained by walls and feeling cramped.
- The bathroom has an area of about 4.4m2 and is located in a corner of the house, right behind the kitchen.
- The Master bedroom has an area of about 10.2m2 with glass doors and 2 doors: one leading to the living room, the other connecting to the main hallway.
Equipped with smart home technology
Smart home technology means that owners can control the home's appliances and furniture through an installed and connected smart tablet or smartphone. The furniture and equipment in the house are all scientifically designed to help take advantage of the home space and bring the most comfort to the home owner.
In addition to smart furniture, many features such as tables, chairs, TV shelves... S2 also has a minibar, Italian standard sanitary equipment, induction cooker, modern bathroom appliances, hood, oven. grill...
Model S2 with high visibility provides airiness
S2 modular houses are built in a 2-storey style, but the 1st floor is not for living and is designed with only the 2nd floor. These models often have a more special design than models built using other common methods.
With the main structure being a load-bearing steel frame, prefabricated house construction can be carried out on many types of terrain, from plains to complex terrain such as hills and mountains. Compared to a conventional house, this prefab house model will give your family a much more airy living space.

Furthermore, the surrounding area is also designed with transparent glass doors to help make the most of natural light. These house models have been popular abroad for a long time, however, they have only appeared in Vietnam in recent years, especially in mountainous areas.
Unique mesh design for reading books on the porch
The 30m2 SPACE prefab house is designed on high ground with a wide view, giving users an airy feeling. In addition to the spacious resting porch, welcoming natural sunlight, the house also takes advantage of the outside area to design a net for lying down, reading, resting, sunbathing... The net frame is a steel core frame that can withstand High force ensures safety. This promises to be a relaxing destination not to be missed for couples or young families on the weekend.

The S2 modular house will be very easy to move and install
Compared to traditional houses, prefabricated houses offer more convenience in terms of movement and installation. You can easily install, disassemble and move the house to another location without affecting the surroundings. Or in case you want to expand the area, it is also much easier and very cost-effective.

Thus, it can be seen that the S2 model in STEELWOOD's S P A C E line is both modern, luxurious, and safe while still saving costs and ensuring comfort. Surely, this will be the design trend that many people choose. If you are interested in learning about this type of design, please contact us at Steelwood.co.nz for reference!


















